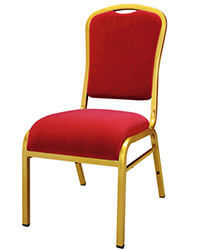How Do Different Banquet Seatings Use In The Venue?
Banquet Seatings are perfect furniture options for event venue. We can easily arrange the events with banquet furniture. Such as Birthday, Ballroom Party, Bachelorette Party, Wedding Ceremony, Anniversary, Graduation Ceremony, Baby Shower, Farewells or Welcome Ceremony, Corporate Event, Seminar, Lectures, Conference and Training.
Different venue layouts are suitable for different conference types. How to choose the banquet furniture layout of the venue depends on the functional requirements of the conference. Let's take a look at the six common banquet furniture layouts and features.
1. Theatre Style Seating - Common for Conference
This seating arrangement is common in the planning of public activities. Place the rows of church banquet chairs facing the stage or platform, leaving a wide aisle in the middle.Advantages: This arrangement allows for the largest number of people sitting in a limited venue. You can use most of the space in the conference room to accommodate more people. However, since there is no desk, it is impossible to write a record while the meeting is in progress. This arrangement of event furniture is common in press conferences, forums, debates, and launching ceremonies.
Our banquet church chairs N-110 are suitable for this layout with interlocks between chairs to make a row.


2. Classroom or Training Style Seating
The banquet tables and chairs are arranged in rows in the conference room. As with the classroom, the space of each seat will vary according to the size of the table. This table-type display has a certain flexibility in the arrangement of the conference room area and the number of spectators. Participants can have a table for placing information and taking notes, and can also accommodate the maximum number of people. Suitable for forums, press conferences, seminars, trainings, etc. This form is easy for the audience to take a record.
Crown Back Banquet Chairs N-101 with and without covers are perfect furniture choice.


3. Fishbone Style Setup
The fishbone layout is to arrange the tables of the conference room in order according to the shape of the fish skeleton. And place the seat around the table. Leave a space between the tables to make the overall pattern appear a fishbone shape. This furniture layout is suitable for interactive seminars and small and medium-sized meetings.
Belows are chiavari chairs N-134 and tiffany chairs arrangement samples with retangular banquet tables. Ballroom chairs N-136 and Napoleon chairs N-135 are also ideal choices.

4. Banquet Style Seating
The banquet style layout is made up of large round tables, each of which can sit 5 to 12 people. The most commonly used is a 1.5 meter wide banquet table with 8 to 10 seats. The distance between the centers of each table is at least 3 meters. And there should be a space of 0.6 meters aisle between the banquet chairs and wall. The number of tables that can be accommodated in the venue can be calculated according to the diameter. Banquet Style Layout is generally used for weddings, ceremony, dining halls and training sessions.
Elegant Banquet chairs for sale with round foldable banquet tables T-35 are hotsale hotel banquet furniture.

5. U-shape Style Layout
Connect the rectangular banquet table in the form of U Shape. Place the stackable banquet chairs on the outside of table. Then a presentation area is naturally formed at the front opening, which is typically used to place the projector. Usually we will place green plants in the middle as decoration. This layout is suitable for small, discussion-style meetings of up to 40 people. This kind of meeting allows participants to communicate closely.

6. Hollow Square Arrangement
The hollow square layout is same like u-shape style but leaving no end opening. And the function chairs are also placed on the outside of the table. It is often used in conference for academic seminars. The location of the host is set in the front side, and microphones can be placed in each position to facilitate the participants to speak. This form has certain requirements for meeting room space.

In general, different venue layouts of banquet chairs and tables are suitable for different types of conferences. How to choose the layout of the venue depends on the functional requirements. Some events are mainly based on reading, some activities are mainly based on listening, and some need to be combined with audiovisual. Therefore, when setting up the venue, we must focus on it, treat it differently, and do everything to get the best results.
NEWS
-
» Mesh & Leather Office Chairs
Ergonomic Chairs, Mesh Chairs, Leather Chairs, Conference Chairs, Training Chairs
-
» Modern Lounge Seating And Sofas
Lounge Chair, Accent Chair, Livining Room Chair, Single Sofa
-
» Home And Office Ergonomic Chairs For Better Health
A modern ergonomic office chair can keep body in correct and comfort posture. Chairs in mesh, leather, fabric, high...
-
» How to Choose A Good Banquet Chair?
3 Things to Know About Buying Banquet Chairs.
- » The Furniture Decoration of Nail Salon














